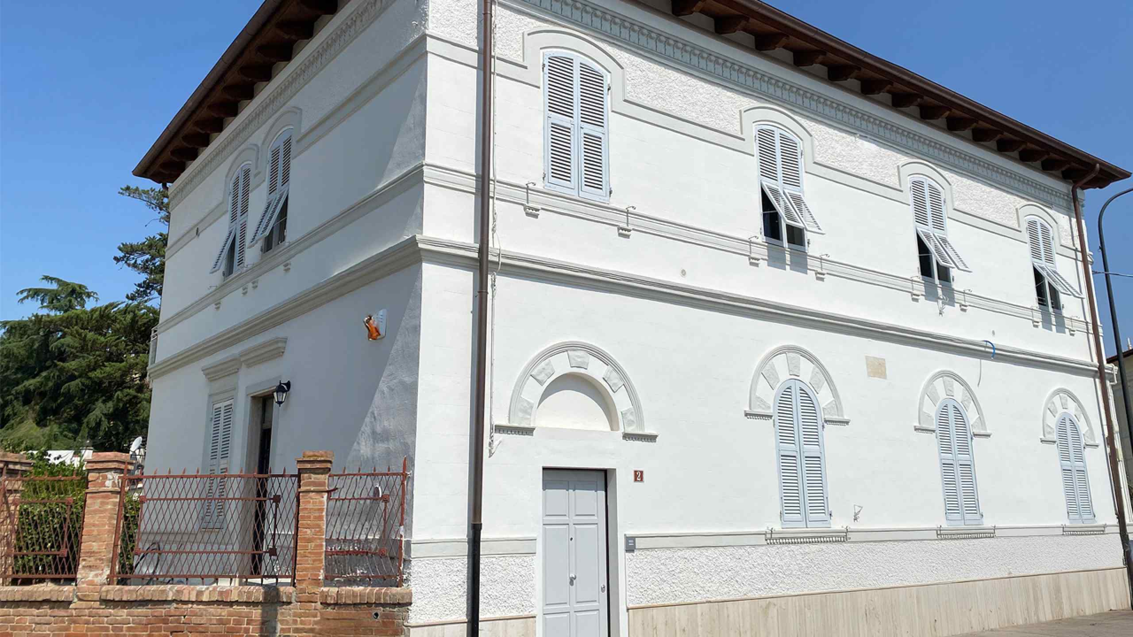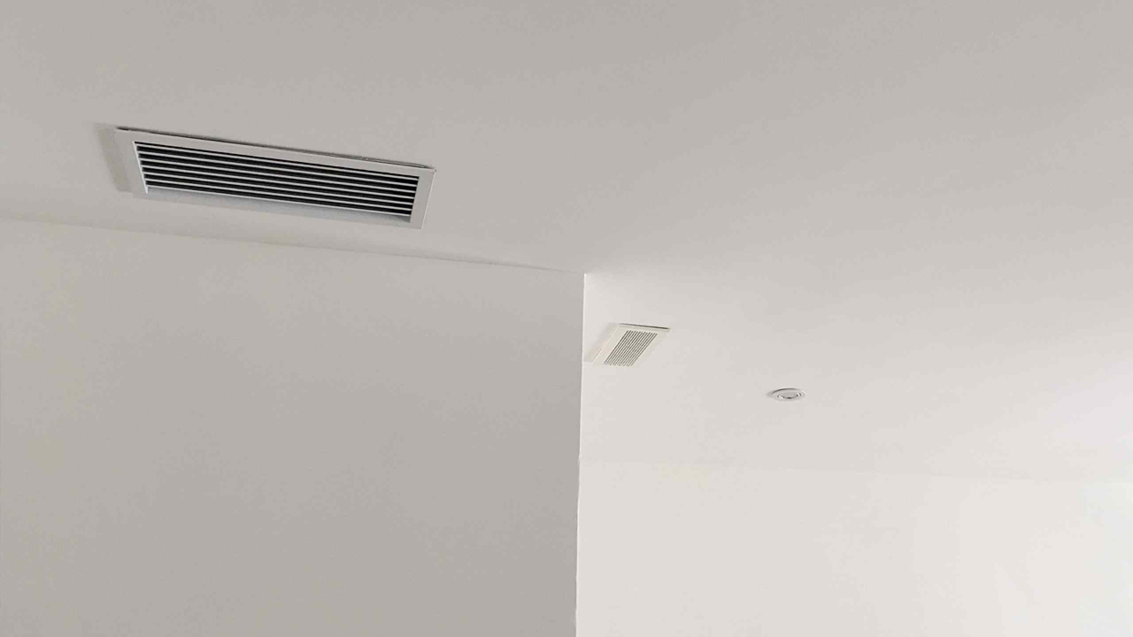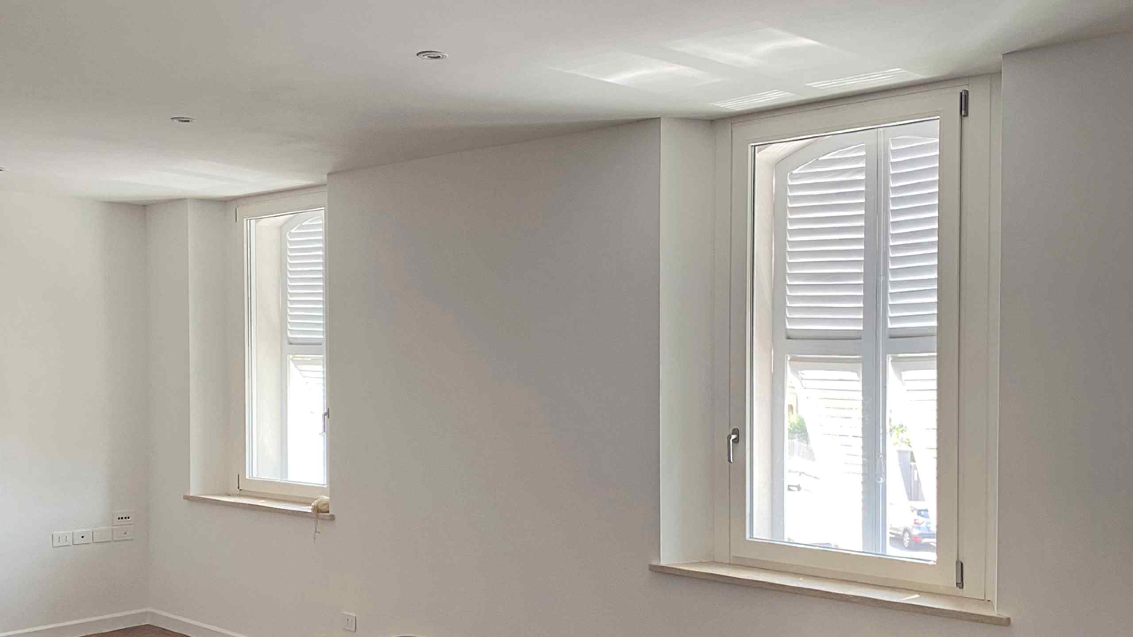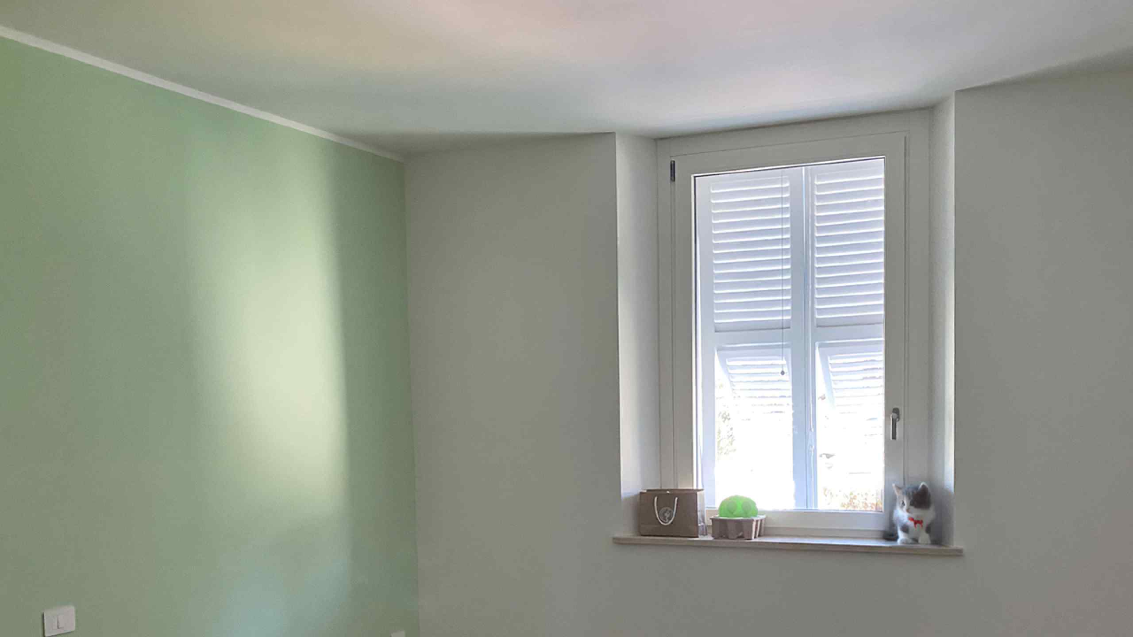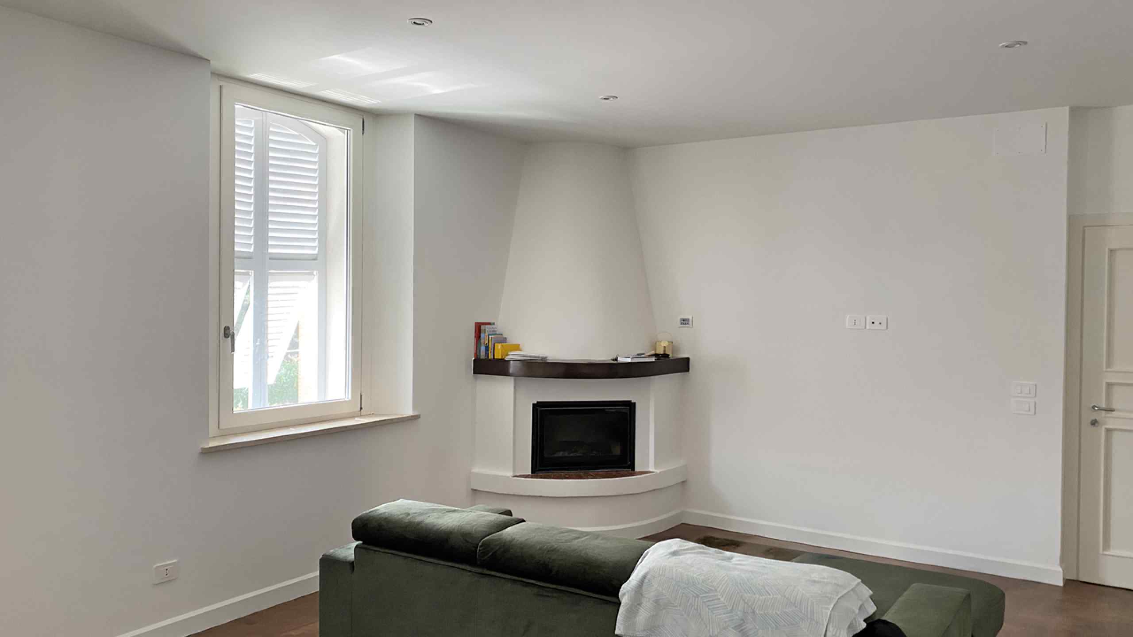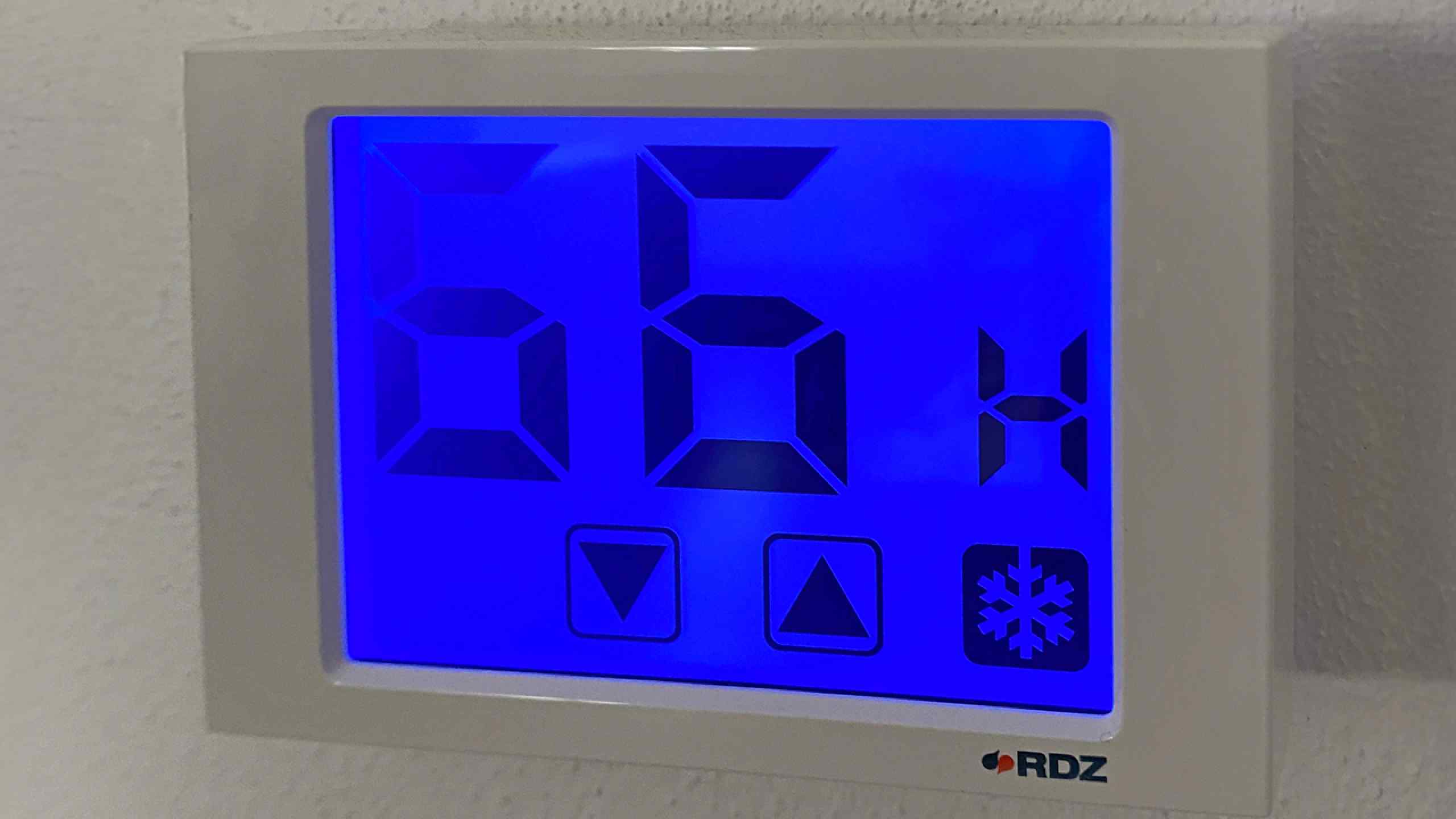A comfortable and suitable environment, these are the characteristics of the hot and cold ceiling radiant system combined with a dehumidification system installed in a house in Grosseto, Toscana.
The building's renovation project involved 120 m2 of the villa's ceiling, an optimal choice that made it possible to preserve the existing fine wood floor. To guarantee a uniform climate and ideal in every season, combined with clean, healthy air, the b!klimax Air+ radiant system was chosen, combined with the RNW 508 dehumidifier and PLA vents.
With b!klimax Air+ it is possible to optimise space. Installed in metal structures for false ceilings, it makes it possible to create an additional space between the radiant ceiling and the attic, which is useful for the realisation of other systems. As it is completely invisible, it allows the entire available interior space to be freely exploited. The central element of the system is the b!klimax Air+ radiant panel, composed of an extra white plasterboard sheet that absorbs indoor air pollutants, contributing to creating a healthier environment and protecting the health of residents.
This type of system has further advantages. Its versatility allows it to be easily integrated into any building context without the need for invasive intervention. Furthermore, it guarantees high comfort in all seasons, ensuring pleasant environments. Finally, thanks to its operation with water at low temperature, it allows significant energy savings, making it an efficient and sustainable solution.
The installation of b!klimax in this renovation enhanced the home, giving it unique comfort and wellness features while preserving and enhancing the existing flooring. In addition, it facilitated the execution of the work by creating a ceiling cavity, which was used to accommodate other installations.

