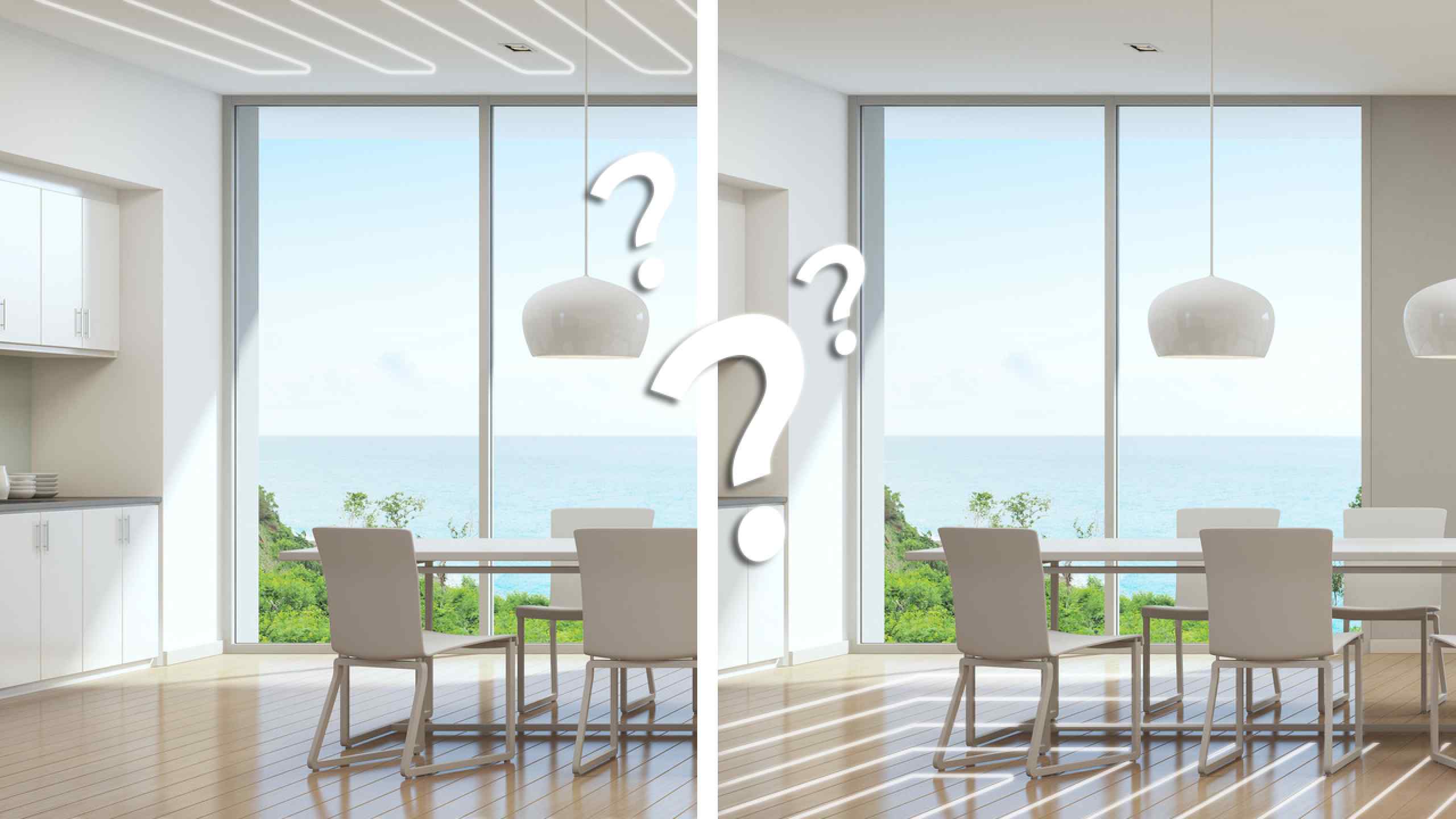Underfloor or ceiling, radiant systems offer great advantages in all seasons
Radiant floor and ceiling systems are ideal for heating and cooling any building.
Both exploit large surfaces as heat emitters, guaranteeing an even distribution of temperature in the rooms, reduced consumption, silent operation, easy cleaning, and the absence of unsightly and dangerous encumbrances.
Functioning thanks to the principle of radiation, they also allow the human body to perfectly balance its thermal exchanges with the surrounding environment and ensure a pleasant sensation of comfort at all times.
In light of these considerations, how do we understand whether it is better to opt for a floor or ceiling heating and cooling system?
NEW CONSTRUCTIONS
The underfloor system is certainly the best known and most widespread solution in the residential sector, but ceiling heating and cooling is an excellent alternative, especially when opting for low thermal inertia solutions.
In modern buildings with high thermal insulation, low thermal inertia systems are particularly recommended as they allow the internal climate to be quickly adapted to the user's comfort needs (once the desired room temperature has been reached, the system immediately stops supplying heat; as soon as the internal temperature drops, the system is activated and is immediately able to supply heat).
These solutions, as well as constantly offering a high level of wellbeing, allow consumption to be contained: the system only comes into operation when necessary without wasting energy or compromising climatic comfort.
Both ceiling systems and underfloor systems dry or embedded in a minimum layer of screed are low thermal inertia solutions.
REFURBISHMENT
The technology used by underfloor or ceiling radiant panel systems is almost the same, but there are contexts in which the ceiling radiant system can help circumvent costly obstacles, especially in the case of building renovations and energy upgrades.
Renovation of buildings with very high internal ceilings
In the case of building renovations with rather high internal room heights, the ceiling system becomes a winning solution. Installing a ceiling heating and cooling system not only provides the building with a state-of-the-art system for winter and summer air-conditioning, but at the same time allows the ceilings to be lowered and promotes thermal insulation upwards.
Willingness to preserve an existing floor
The radiant ceiling system is ideal where it is necessary to create a heating or cooling system without affecting an existing valuable floor. In fact, this solution involves the installation of a metal structure on the ceiling to anchor the panels and does not involve any action on the flooring.
Need for a minimally invasive intervention
The realisation of radiant ceiling systems does not require extremely invasive operations or heavy demolition. Once the requirements have been verified and the design carried out, the system can be realised in just a few days even within already inhabited buildings.
Difficulties in finding space for other installations
The implementation of a ceiling heating and cooling system involves the creation of a gap between the surface of the system and the ceiling above. This gap can be exploited for the passage of other systems, facilitating, speeding up and containing costs for their execution.
Learn more about radiant ceiling air conditioning
Read the reference

